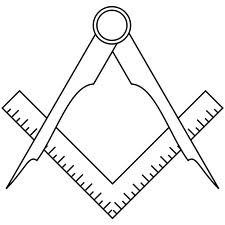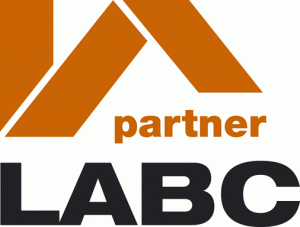| the Christopher Huntpractice architectural and building design for residential development |
|
Site
Menu
 |
|
|
Home Building Terms
Building Construction Jargon.Adjudication — A quick and inexpensive method of dispute resolution resulting in an immediately enforceable, non-binding dispute settlement by an Adjudicator. Arbitration — The main alternative to the court system where the parties have the power to decide many of the procedures that will govern the conduct of their arbitration. The decision is binding in law. Architrave — Moulding around openings such as doors or windows. Barge Board — Wide board fitted on edge of tiles following the slope of the roof. Batten — timber strips to which roof tiles are fitted. Bead (or Beading) — Small moulding to cover a join. Blown or Live — Plaster that has lost its bond with the wall. Bond — Arrangement of bricks to ensure stability of brickwork. Conciliation — The main difference between mediation and conciliation is that in conciliation the agreement reached is binding in honour only. Consumer Unit — like a fuse box; the mechanism by which circuits are protected from overload. Cooling off period — Period of time allowed to change your mind about a purchase decision. Currently, goods and services that are sold unsolicited are subject in law to a seven day cooling off period. Coping — Protective capping to the top of a wall. Corbelling — Successive projecting courses of brickwork. Damp proof course — An impervious membrane laid about two brick courses above ground level to prevent damp from rising. Distemper — Wall paint made from water, pigment and glue (traditional) Distribution Board — An assembly containing switches or protective devices (e.g. fuses, circuit-breakers, residual current operated devices). Drip — Moulding or groove in external sill to prevent water creeping back Eaves — Overhang of roof beyond wall below. Efflorescence — Unsightly powdery white salts brought to surface of brickwork. Estimate — An informed guess, a rough price. First fix — joiner, plumber and electrical carcassing prior to plaster Flashing — Metal sheet used to deflect water at junction between roof and wall. Flaunching — Cement mortar filler round the top of a chimney stack. Flush Door — Door with completely flat faces. Frog — Indent on bed face of a brick. Gable or Verge — Upper part of an outer wall at the end of a pitched roof Glazing Bar — Thin bar shaped to receive pane of glass Grout — Material used to fill the joints in wall tiles. Header — The end face of a brick Header Tank — Small open cistern (tank) that feeds water to central heating system Herringbone — Zigzag pattern of brickwork Hip — Line of adjoining sections of pitched roof at external angle of building Hipped Roof — Pitched roof, the ends of which are also sloped Hip Tile — Roof tile shaped to cover hip of roof In situ — to work on an item where it is sited rather than take it offsite Jamb — The side of an opening in a wall for a door or window Joist — Support for floor and ceiling Knotting — Varnish to stabilise knots in wood Lean-to Roof — Sloping roof supported along its highest part by a taller adjoining wall Light — Subdivision of a window Lintel — Concrete, timber or steel beam over opening to support wall above Loose-Fill Insulation — loose material for insulating cavity walls and lofts Making good — The finishing touches that bring work up to scratch. Mansard Roof — Form of pitched roof designed to provide more space for rooms Mediation — A voluntary, non-binding 'without prejudice' process in which trained third party negotiators attempt to bring people together to reach settlement. Mezzanine — Extra floor Mitre — Angled joint (similar to joint in picture frame) Muck — A bricklayer's slang term for mortar Mullion — Upright post in window Newel — Vertical post at top and bottom of staircase Nogging — Short wooden stiffeners inserted between joists Nosing — Rounded edge of a stair tread projecting beyond the riser Parapet — Low wall at the edge of a roof Pebble Dash — Roughcast wall finish with stones bedded in rendered wall Pitch — Slope of roof Plain tile — Rectangular 'flat' roofing tile Plasterboard — Prefabricated sheets of plaster for walls and ceilings Purlin — Horizontal beam, part way up a rafter to prevent sagging Quote — A fixed price that is binding. Rafters — Series of structural timbers rising from eaves to ridge to support pitched roof covering RCD — Residual Current Device, a protective device on an electric circuit. Render — External sand-cement coating for walls Reveal — Vertical side of door or window opening Ridge — Top of a pitched roof Ring Main — Power circuit for sockets. Rise — Vertical distance between two adjacent stair treads Riser — Upright part of a stair OR vertical water pipe from the mains Roof Truss — Prefabricated structural timber framework to support roof RSJ — Rolled steel joist Sash — Framework for glass Screed — Layer of fine concrete used to provide smooth surface prior to floor finish Sarking Felt — Waterproof felt under roof tile battens Second Fix — Items fitted following plastering Sill — Bottom horizontal member of a door or window frame Skim — Finishing coat of plaster Skirting — Horizontal board at junction between floor and wall Soil pipe — vertical pipe to take waste water and sewage out of a building Soffit — Visible underside of a projecting surface Span — Horizontal distance covered by a beam or lintel etc. Spoil — Material dug out during excavation Stack — Vertical pipe carrying waste from sinks and toilets Stretcher — The side face of a brick String — Sloping board carrying the treads and risers of a staircase Trap — A curved section of drain that holds water, providing a seal that prevents odours from escaping. Tread — Horizontal part of a stair T&G boarding — Tongue and Groove, traditional softwood floor boards TRV — Thermostatic radiator valve Verge tile — edge of a roof which runs from eaves to ridge at a gable.
NOTE - These are general discussion articles only.
|
Christopher Hunt MCIAT is not an Architect or a member of the RIBA but a Chartered Architectural Technologist - a professional building designer specialising in residential development from home extensions to new builds including conversions and refurbishments. He is a full member of CIAT which is a different and alternative qualifying body for professionals dealing with building design. If you specifically want an Architect click this link Home page About us Previous schemes gallery Client guides Client options after approval Construction News CIAT News Resources Home Building Contact Us Site Map |
|
|
|
|
Client Area:- Visit our Social Network Pages |
|
|
Work Areas
Residential development for household extensions, conversions and new dwellings. Measured surveys and roof inspection reports. Drawing plans on cad and specifications for planning permission, planning consent, planning approval, local authority approvals, building surveys and party wall act. Chartered Architectural Technologists belong to CIAT (the Chartered institute of Architectural Technologists). Key search phrases include - building designers, extend your home, extension guide, permitted development, planning advice, planning guide, planning gain. |
|
|
Article of the month:- Home building design ideas....
|
This page last updated:
© Copyright Christopher Hunt 2014. All Rights
Reserved.
|







