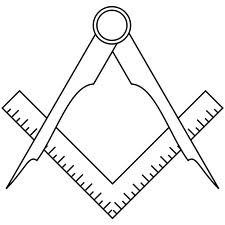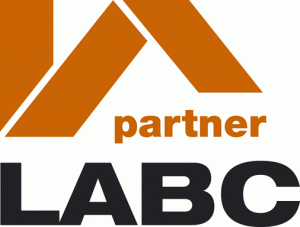| the Christopher Huntpractice architectural and building design for residential development |
|
Site
Menu
 |
|
|
Exempt Structures under Building Regulations Even Building Control have buildings or works that can be installed on a site without the need for prior approval - but there are strings attached. EXEMPT BUILDINGS UNDER THE BUILDING REGULATIONS FOR:- Conservatories and Porches. Normally exempt from Building Regulations approvals provided the conservatory or porch is:- 1. At ground level. 2. Less than 30m2 in floor area. 3. Separate from other rooms. 4. Glazing is toughened, laminated or plastic for all critical areas and if ordinary glass fro non-critical areas is of a certain thickness for given areas. Agricultural Buildings. Normally exempt from Building Regulations approvals provided the building is:- 1. Has a use for horticulture, fruit growing, growing plants for seed and fish farming but not those used for retailing, packing or exhibition. 2. No part of the building is used as a dwelling. 3. No part of the building is less than one and a half times its height from any part of a building which contains sleeping accommodation. 4. The building is provided with a fire exit not more than 30M from any point within the building. Greenhouses. Normally exempt from Building Regulations approvals provided:- 1. They are not used for retailing, packing or exhibiting. Temporary Buildings. Normally exempt from Building Regulations approvals provided that:- 1. It is not intended to remain where erected for more than 28 days. Mobile Homes. Normally exempt from Building Regulations approvals provided that:- 1. The mobile home falls within the meaning of the Mobiles Homes Act 1973 but not their drainage. Garages, Sheds and Outbuildings. Normally exempt from Building Regulations approvals provided that:- 1. They are single storey. 2. Does not contain sleeping accommodation. 3. The floor area does not exceed 30m2. 4. No part of the building is less than 1M from any boundary or the building is constructed substantially of non-combustible materials or if it does, the building must not exceed 15m2. Extensions. Normally exempt from Building Regulations approvals provided that the floor area does not exceed 30m2 and the extension is classed as a:- 1. A covered yard or covered way. 2. A car port open on at least two sides. 3. A conservatory or porch (see criteria above)
|
Christopher Hunt MCIAT is not an Architect or a member of the RIBA but a Chartered Architectural Technologist - a professional building designer specialising in residential development from home extensions to new builds including conversions and refurbishments. He is a full member of CIAT which is a different and alternative qualifying body for professionals dealing with building design. If you specifically want an Architect click this link Home page About us Previous schemes gallery Client guides Client options after approval Construction News CIAT News Resources Home Building Contact Us Site Map |
|
|
|
|
Client Area:- Visit our Social Network Pages |
|
|
Work Areas
Residential development for household extensions, conversions and new dwellings. Measured surveys and roof inspection reports. Drawing plans on cad and specifications for planning permission, planning consent, planning approval, local authority approvals, building surveys and party wall act. Chartered Architectural Technologists belong to CIAT (the Chartered institute of Architectural Technologists). Key search phrases include - building designers, extend your home, extension guide, permitted development, planning advice, planning guide, planning gain. |
|
|
Article of the month:- Home building design ideas....
|
This page last updated:
© Copyright Christopher Hunt 2014. All Rights
Reserved.
|







