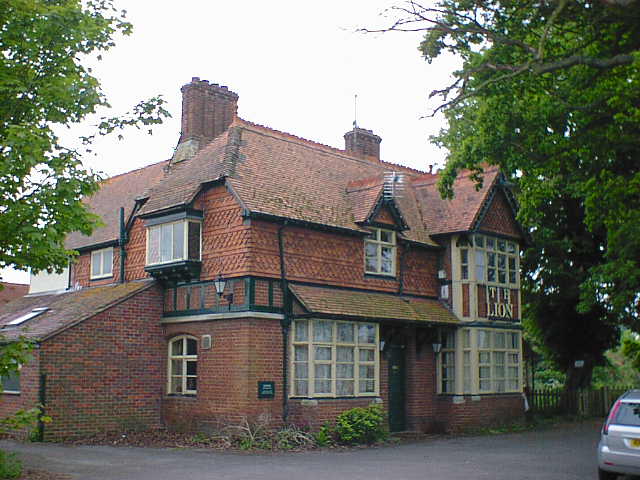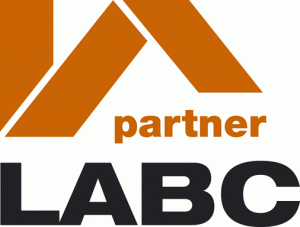Previous schemes 16 - photo
gallery.

Photo title:- Historic pub to dwelling house conversion. To take an un-viable
village public house and convert it back into a residential dwelling. A very contentious development project
that saddens most people including myself who supports British Pub culture & real ale etc. Completed early
2012.
Description:- To structurally alter an existing detached pub building within an important
village setting and to seek planning permission to turn it into a substantial single dwelling house for
residential use through the Planning system.
Existing property:- A two storey quality construction Victorian building that was probably a
dwelling house as its original use but was now a pub at the end on an Oxfordshire village that was dying on it's
feet due to lack of support from local villagers and passing trade due to fairly recent cultural
and taxation changes that had now made this pub business un-viable as an economic & sustainable
business into the future.
The property had a lot of previous piecemeal extensions that were detracting from the main buildings character
& needed to be removed. Although the property and site was relatively large the main pub building was
awkwardly sited on the plot leaving little room for the traditional rear private amenity area for a domestic
dwelling. Flats or extra domestic dwellings on the site was not possible under current Planning Policy.
Previous Planning History:- Nothing relevant.
Clients requirements:- To convert the pub back into a single domestic dwelling with
minimal fuss and alterations for a straight forward Planning Approval as soon as possible. To identify
works that would lend itself to un-contentious development that would be supported by the Planning Dept.
CHP comments - CHP was given a free hand to propose a set of works
and alterations that was very much reliant upon exploiting the sites potential but
partly constrained by its current community use and awkward siting on the plot.
Opportunity existed for the conversion back to a single dwelling house provided we formulated a tactical and
considered approach to the Planning Dept. that ticked most of the boxes for such a development proposal.
Although some extension work was proposed to the first floor a lot of the previous piecemeal ground floor
additions were actually removed to improve the character of the building.
Understanding the LPA's planning policy and all the embedded 'trip wires' within that Planning Policy that could
be exploited by the Planning Dept and their third party consultations were crucial to a successful first attempt
Planning approval for this scheme.
Village pub conversions to remove the 'perceived' important community pub use is a 'hot topic' for most rural
communities that seek to retain such investments or assets even if they do not personally support their use during
normal opening hours throughout the week. Patronising a pub as a kind of occasional 'village
trinket' a few times a year by locals is simply not enough to make the business viable. Sustained weekly
involvement by at least 10% of the villagers is usually required to make the pub viable.
A couple of schemes were formulated by CHP for clients assessment & approval & specialist
Panning Consultants were brought on board to demonstrate the acceptance & compliance of the scheme under
current Planning Policy. Specialist viability reports were also required together with a minimal and
provable marketing period of around 1 year where the pub was not taken up by a new owner for continued use as a pub
business.
Failure to engineer and supply any part of the supporting documents for this type of
contentious Planning application would have resulted in an easy un-supportive approach from the Planning
Dept. being their usual default position. Tactics is everything in pub conversion work.
'BEFORE' IMAGE IS SHOWN FIRST
Existing run down pub front elevation
Existing pub front elevation
Existing pub side elevation
Finished front elevation
Finished pub converted to dwelling front & side elevation
Finished pub converted to dwelling side elevation

Choose an image to begin
| 








