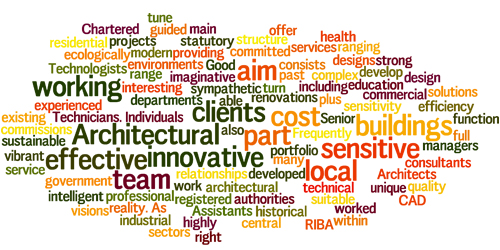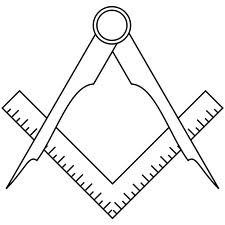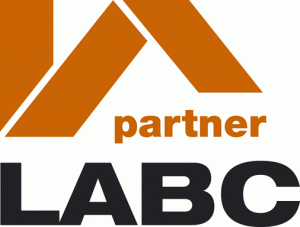Architectural Services At A
Glance


Below is a an outline of most services offered by CHP. You can select from them as you wish - use them
like a menu system from partial or full services and you only need to commit to one at a time.
Each service is a 'stand alone' item of work that will be priced for as a fixed fee in most cases. This
allows the client to pick the level of service that suits them at a known fixed cost.
The initial site meeting
- To visit your home & listen to your aspirations, requirements and wish list. To
offer advice and opinions relating to design, planning, structure, costs etc. and all other aspects relevant to
your build. To compile a feasibility report covering everything discussed at that meeting together with a fixed fee
proposal for utilising my services. Read more......
The property potential report
- To visit your property and identify areas of potential development opportunities
through the Planning system for maximum development. To analyse the merits and constraints of the site with regard
to extending or complete redevelopment for a new rebuild or additional housing. Read more.....
The Joint Venture Development Schemes
- To remove financial risk to the site owner / client in obtaining Planning Permission for
larger scale residentail development for additional housing. Before selling your house or site lets get
together and explore the most profitable options. This is a performance paid service that ensures the current site
owner obtains the rewards from a suitable Planning gain on the site rather than another developer who has spotted
the opportunities that your site has to offer. Read
more.....
Design stage 1 - Survey and clients presentation
scheme - For measured survey, compiling existing ground and first
floor plans with existing elevations, preparation of proposed floor plans with one or two proposed elevations for
clients initial assessment for discussion and approval purposes. This may also include for any alternatives &
options on the internal layouts and external design for clients consideration. Read more.....
Design stage 2 - Meeting and upgrade to Planning
application standard - For meeting to discuss clients initial scheme
and incorporate any alterations, upgrade scheme with extra elevations and site/location plan to Planning
application standard & to act as your Agent for the preparation of all forms, letters etc. to the Local
Authority. Read more.....
Design stage 3 - Full construction scheme
- After securing Planning Approval to upgrade the scheme with
additional constructional details, sections etc. and a specification manual ready for the Building Regulations
application and your own tender application to seek builder prices. For meeting to attend to any client
alterations on the final details. To act as your Agent for the preparation of all forms, letters etc. to the Local
Authority. Read more.....
Ancillary service 1 - Tender administration
- Should the client choose not to seek &and obtain builder tender prices themselves
CHP can offer this services for an admin. fee. Read more.....
Ancillary services 2 - Contract administration of
the build on site - To visit the site during the build at regular periods and ensure
that the scheme is being built in accordance with the approved scheme. To resolve any client or builder issues. To
value the works for the builders payments. To record and value any variations during the build. Read more.....
Neighbour services - Planning assistance for
when a neighbour is affected by a Planning Application - To visit the neighbours
property and listen to their concerns over a Planning application. To view the proposals and offer advice and
understanding as to how the proposal may affect them. To prepare a written statement / objection letter on the
neighbours behalf identifying the legitimate Planning issues that the Councils Case Officer should be taking
into account when assessing the acceptability of a Planning application. Read more.....
| 









