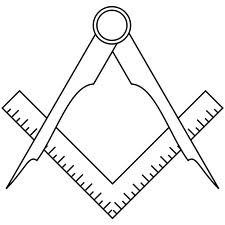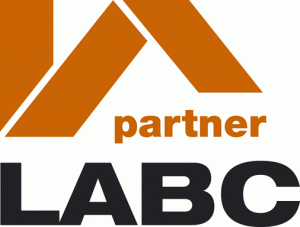| the Christopher Huntpractice architectural and building design for residential development |
|
Site
Menu
 |
|
|
The Drawings or
Plans. A major vital element of any building project that need to be accurate, clear and properly presented. THE DRAWINGS
|
Christopher Hunt MCIAT is not an Architect or a member of the RIBA but a Chartered Architectural Technologist - a professional building designer specialising in residential development from home extensions to new builds including conversions and refurbishments. He is a full member of CIAT which is a different and alternative qualifying body for professionals dealing with building design. If you specifically want an Architect click this link Home page About us Previous schemes gallery Client guides Client options after approval Construction News CIAT News Resources Home Building Contact Us Site Map |
|
|
|
|
Client Area:- Visit our Social Network Pages |
|
|
Work Areas
Residential development for household extensions, conversions and new dwellings. Measured surveys and roof inspection reports. Drawing plans on cad and specifications for planning permission, planning consent, planning approval, local authority approvals, building surveys and party wall act. Chartered Architectural Technologists belong to CIAT (the Chartered institute of Architectural Technologists). Key search phrases include - building designers, extend your home, extension guide, permitted development, planning advice, planning guide, planning gain. |
|
|
Article of the month:- Home building design ideas....
|
This page last updated:
© Copyright Christopher Hunt 2014. All Rights
Reserved.
|


 The drawings will be completed on a CAD system. CHP take pride in producing
clear and concise drawings usually at a scale of 1:50 and 1:100 or 1:25 for large scale sections &
details. Any first issue of the drawings whether in sketch scheme format or full scheme design will be
presented to the client for chrecking & approval prior to any council submissions.
The drawings will be completed on a CAD system. CHP take pride in producing
clear and concise drawings usually at a scale of 1:50 and 1:100 or 1:25 for large scale sections &
details. Any first issue of the drawings whether in sketch scheme format or full scheme design will be
presented to the client for chrecking & approval prior to any council submissions.





