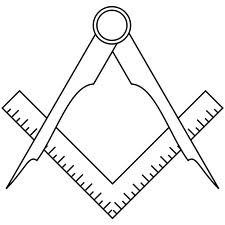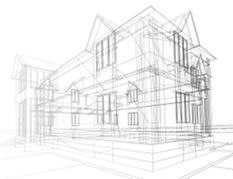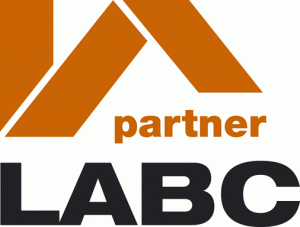| the Christopher Huntpractice architectural and building design for residential development |
|
Site
Menu
 |
|
|
||||||||||||||||||||||||||||||||||||||||||||||||
Our fees |
| SUGGESTED QUESTIONS | CHP | OTHERS | OTHERS |
| 1. Does the Agent belong to a recognised professional body or institution that has a Code of Conduct and a high technical recognition within the Building Design profession? |
yes |
. |
. |
| 2. Does the Agent have an established track record of providing professional services in Building Design? |
yes |
. |
. |
| 3. Does the Agent have Professional Indemnity Insurance? |
yes |
. |
. |
| 4. Is this the Agents full time occupation and is not part of any side-line vocational work? |
yes |
. |
. |
| 5. Can the Agent attend to on site queries if required during the normal working week? |
yes |
. |
. |
| 6. Is the Agent using Computer Aided Design (CAD) equipment and techniques for best efficiency? |
yes |
. |
. |
| 7. Does the Agent attend compulsory Continuing Professional Development (CPD) activities and events? |
yes |
. |
. |
| 8. Will the Agent compile drawings and a Specification Manual suitable for use as the contract documents between the employer and builder to enable fixed price quotations to be obtained? |
yes |
. |
. |
| 9. Will the Agent supply full details of ALL fees and expenses for all stages of the design service prior to engagement? |
yes |
. |
. |
| 10. Is the Agent prepared to show their office set-up and provide a list of recent clients for references? |
yes |
. |
. |
| 11. Does the Agent have a good working relationship with a Local Authority? |
yes |
. |
. |
The purpose of this question sheet is to ensure that the building owner is better informed at the outset and that any alternative quotations for professional services are based on a similar level of service and resources. This question sheet is not intended to be a comprehensive checklist but merely a guide for CHP promotional purposes only.
Christopher Hunt MCIAT is not an Architect or a member of the RIBA but a Chartered Architectural Technologist - a professional building designer specialising in residential development from home extensions to new builds including conversions and refurbishments. He is a full member of CIAT which is a different and alternative qualifying body for professionals dealing with building design.
If you specifically want an Architect click this link
Home page About us Previous schemes gallery Client guides Client options after approval Construction News CIAT News Resources Home Building Contact Us Site Map
|
|
|
|
Client Area:- Visit our Social Network Pages |
|
|
Work Areas
Residential development for household extensions, conversions and new dwellings. Measured surveys and roof inspection reports. Drawing plans on cad and specifications for planning permission, planning consent, planning approval, local authority approvals, building surveys and party wall act. Chartered Architectural Technologists belong to CIAT (the Chartered institute of Architectural Technologists). Key search phrases include - building designers, extend your home, extension guide, permitted development, planning advice, planning guide, planning gain. |
|
|
Article of the month:- Home building design ideas....
|
This page last updated:
© Copyright Christopher Hunt 2014. All Rights
Reserved.
|


 This initial site meeting lasts between 30 & 60 minutes and allows me to
briefly inspect the property and to consider your requirements.
This initial site meeting lasts between 30 & 60 minutes and allows me to
briefly inspect the property and to consider your requirements. Many home owners (current owners or those with a view
to purchasing) require a more 'in depth' analysis of their property with a view to assessing just what
could be achieved on the site for
Many home owners (current owners or those with a view
to purchasing) require a more 'in depth' analysis of their property with a view to assessing just what
could be achieved on the site for 





