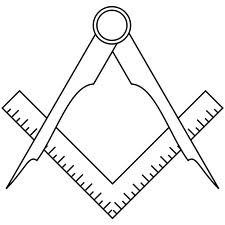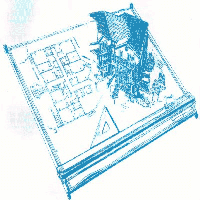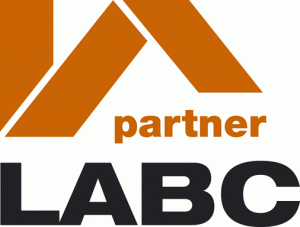| the Christopher Huntpractice architectural and building design for residential development |
|
Site
Menu
 |
|
|
|
Design and Build - is this an
option for residential development?
GENERALLY:-
This can be an attractive method of procuring a building for a client but this method does not usually allow a great deal of client induced features or bespoke element of design that is so often the important element when extending an existing property. Design and build projects usually favour system build schemes for stand alone structures rather than complicated adaptation works to existing structures. However, there are builders out there who do specialise in this form of domestic extension work and they usually employ their own 'plan drawer' simply to do the minimum work to secure Planning and Building Regulations approvals. They will then provide their own extra fit out schedule or outline schedule of works for what they will be providing for the fixed sum of money. If your project is a simple 'bolt on' type of extension (conservatory, extending one room etc.) then you may not require the services of an Architect or Technician to help you with your scheme. However, it has been my experience that this is not the norm and some form of remodelling is normally required with good design advice being the backbone of securing a well designed, good looking, well planned structure. This is where your independent experienced residential Architect or Technologist can help with their added value is design matter that they can bring to the table. CHP does not get involved with Design and Build projects. Background:- The popularity of “design and build” for major projects seems to have declined somewhat since its heyday in the 1980’s. This method of procurement originated back in the 1950’s when it was promoted by contractors as an alternative to the traditional method where the professional team and the contractor were employed individually and separately by the client. Instead, the design and build contractor would provide a package to include all necessary professional services. In the 1980’s an important contract-writing body known as the Joint Contracts Tribunal, produced a form of contract called the “JCT 1981 With Contractor’s Design” and this heralded an expansion of the design and build package being offered. There can be advantages to having all the responsibilities for detailed design and construction in one place, not least because the contractor can programme the supply of information and details from his designers, reducing team conflict. The pre-contract process may be shortened with this method of procurement. Several high-profile cases have been reported where projects employing design and build contractors have turned out to be a disappointment. Care and preparation are needed to make sure this does not happen. It is likely to be necessary to have a design produced in outline or in some detail and then apply various performance criteria and a specification, so the contractor has a strict definition of what he is meant to bid for and how he must subsequently construct the building. There are many specialist firms offering design and build packages for small works such as loft conversions or swimming pools and they can often be very successful and cost-effective in their specialist fields. When it comes to larger projects, great care is needed in defining the design and build package that is required. Considerable skill is needed in setting up a design and build contract.
| |
Christopher Hunt MCIAT is not an Architect or a member of the RIBA but a Chartered Architectural Technologist - a professional building designer specialising in residential development from home extensions to new builds including conversions and refurbishments. He is a full member of CIAT which is a different and alternative qualifying body for professionals dealing with building design. If you specifically want an Architect click this link Home page About us Previous schemes gallery Client guides Client options after approval Construction News CIAT News Resources Home Building Contact Us Site Map |
|
|
|
|
Client Area:- Visit our Social Network Pages |
|
|
Work Areas
Residential development for household extensions, conversions and new dwellings. Measured surveys and roof inspection reports. Drawing plans on cad and specifications for planning permission, planning consent, planning approval, local authority approvals, building surveys and party wall act. Chartered Architectural Technologists belong to CIAT (the Chartered institute of Architectural Technologists). Key search phrases include - building designers, extend your home, extension guide, permitted development, planning advice, planning guide, planning gain. |
|
|
Article of the month:- Home building design ideas....
|
This page last updated:
© Copyright Christopher Hunt 2014. All Rights
Reserved.
|


 Design and Build projects are usually developer or builder lead. This is
where they work out what they can supply for the money which is often just the basic structure with all
the fit out as an optional extra cost item.
Design and Build projects are usually developer or builder lead. This is
where they work out what they can supply for the money which is often just the basic structure with all
the fit out as an optional extra cost item.





