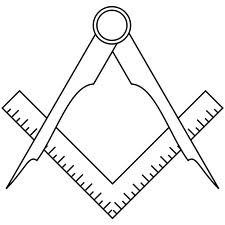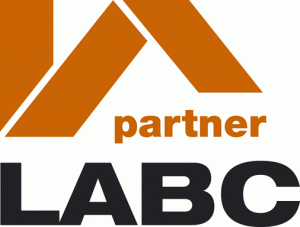Our Frequently Asked
Questions

 Many homeowners new to extending their properties often share the same mind set,
attitudes and preconceived ideas to home extension design. Here we share some of those attributes that often
occur in Frequently Asked Questions - enjoy! Many homeowners new to extending their properties often share the same mind set,
attitudes and preconceived ideas to home extension design. Here we share some of those attributes that often
occur in Frequently Asked Questions - enjoy!
Q. My
neighbour across the road has had a very large extension completed to their house so it should be easy to get
Planning Permission for something similar on my own property.
A. Sometimes yes and no! Every site or property has a set of unique
merits and constraints under planning criteria that most homeowners fail to realise and, as such, each and
every site needs to be professional 'risk assessed' with regard to identifying these relevant planning issues. To
highlight a typical example your neighbours monster two storey side extension may have been on level ground with
its adjoining neighbours but your own site is at a higher ground level with your own neighbour which would make the
impact of your extension far more dominant upon this neighbour and may not be supported by the Case
Planning Officer.
Q. I only
need 'plans drawn' simply to submit for Planning and Building Regulations Consents so just do the minimum
required for the cheapest price you can.
A. That's
great if you are already in the building trade or profession and you can resolve all the missing elements of the
design / build yourself. You may be a great IT Logistics Manager in your own profession but this does not transfer
easily into managing and controlling your builder on site. Think of a detailed home extension design as a 'shopping
list'. Without a concise detailed list (drawings and specifications) your builder will only price for half
the work and everything else will be extras - lots of them!
Q. I don't need
an architect or architectural technologist for my small extension.
A. That's
probably correct but you still need someone with the relevant design and technical experience. Simply employing a
'yes man' draftsperson at minimal cost to implement your pre-conceived vision denies you the opportunity of a
home designers experience and exploration of other options that could save you money as
well.
Q. I have
prepared my own plans and received planning permission - can you price for now upgrading the scheme for the
Building Regulations.
A. From
experience most homeowners doing this have already fallen into a technicality trap with the Planners by
misrepresenting their proposals with drawing errors. Your Architect or house extension designer will
still need to go through the basic elements of a measured survey and preparation of basic planning
schemes in order to move the design on into a full set of construction plans - so what have you actually
saved? It is also likely that the professional building designer will now spot alternative and better
ways of designing the home extension that now requires a fresh planning application. Other than
establishing the principal of a planning consent on the property most 'homeowner prepared pans' through planning
are a complete waste of time and effort by the homeowner and best avoided.
Q. I know
exactly what I want for my home extension so the preparation of the plans is simply a means to an end to allow the
builder to start on site.
A. Wrong.
Having a vision, wish list or specific set of requirements is a good thing but not allowing your home extension
designer or architect to input some of his own thoughts and ideas based upon what you are trying to achieve is self
defeating. There is so much more to good home extension design than just preparing plans. Its also about how the
space will be used, is the location of the extension best sited for its use, what are the other issues that it will
throw up, had you considered this alternative to achieve the same thing etc...
| 


 Many homeowners new to extending their properties often share the same mind set,
attitudes and preconceived ideas to home extension design. Here we share some of those attributes that often
occur in Frequently Asked Questions - enjoy!
Many homeowners new to extending their properties often share the same mind set,
attitudes and preconceived ideas to home extension design. Here we share some of those attributes that often
occur in Frequently Asked Questions - enjoy!





