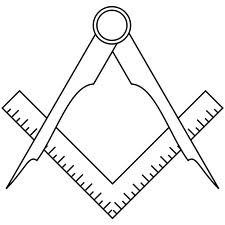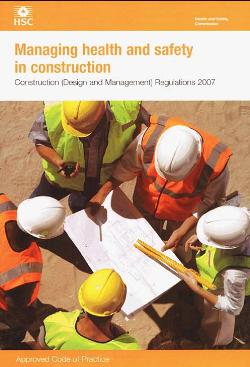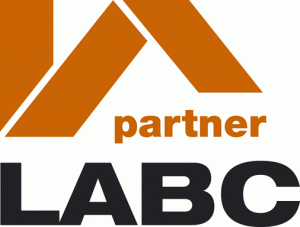| the Christopher Huntpractice architectural and building design for residential development |
|
Site
Menu
 |
|
|
CDM Regulations 2007 (Health and safety). This is now superseded
by CDM 2015 - this page is for historic information only Clients: roles and responsibilitiesConstruction (Design and Management) Regulations 2007
A CDM client is someone who is having construction or building work carried out, unless they are a domestic client. A domestic client is someone who lives, or will live, in the premises where the work is carried out. The premises must not relate to any trade, business or other undertaking. Although a domestic client does not have duties under CDM, those who work for them on construction projects will. On all projects clients will need to:
Where projects are notifiable[1] under CDM 2007, clients must also:
Further informationMANY DESIGNERS ARE UNAWARE OF THEIR DUTIES UNDER CDMResults of the Health and Safety Executive (HSE) designer initiative held during March 2003 in Scotland and the North of England revealed that many designers are unaware of their duties under Regulation 13 of the Construction (Design and Management) Regulations 1994 (CDM). In about one third of cases the designers demonstrated little or no understanding of their responsibilities. A significant number had failed to consider the practical detail of how the structure they had designed could be safely constructed, maintained and cleaned. The designer initiative involved HSE's construction inspectors in Scotland and the North of England meeting designers and planning supervisors on site in a bid to reduce the number of accidents in the construction industry involving falls from height. Falls from height continue to be the most significant cause of fatal accidents on construction sites in the UK and designers have legal duties to avoid foreseeable risks to workers during construction, cleaning and maintenance of the finished structure. Where risks remain, designers are required to provide information that will allow these risks to be properly controlled by others. HSE inspectors looked in detail at the design input at 123 major projects, covering a wide range of different types of work, representing a value of nearly £1bn. The inspectors held pre-arranged site meetings with the lead designers and planning supervisors in order to assess how the designer had controlled risk in relation to work at height. The aim of the initiative was for inspectors to identify good and bad practice and raise awareness of designer duties rather than to focus on taking enforcement action. Nic Rigby, HSE Construction Inspector who lead the initiative, said: "The results of this exercise indicate just how far from the required standard many designers actually are. HSE inspectors found that where design risk assessments had been prepared, many were of poor quality and added little if anything to the safety of the construction process. Inspectors reported that designers were often abdicating their responsibility to reduce risk in relation to work at height by leaving it to the principal contractor, without first considering how they could change the design in a way which would make it safer to build, clean or maintain." Not only did designers not appreciate their duties under CDM, many also had very little knowledge of other legislation, particularly the Construction (Health, Safety and Welfare) Regulations 1996 (CHSW) which applies to the contractors who have to construct the buildings. Consequently contractors were struggling to control risks which could easily have been eliminated or considerably reduced by good design. Mr Rigby said: "Many designers viewed the safety harness as the panacea for protection against all work at height risks, without giving any consideration to the possibility of eliminating the need for work at height, reducing the risk through the use of work platforms with good standards of edge protection, or providing more collective forms of fall protection such as nets or air bags." Only one third of the designers seen during the initiative were considered by inspectors to have sufficient knowledge of CDM to allow them to adequately fulfill their duties as a designer. A mere 8% of the designers seen had received any training on CDM, and for many, this initiative was the first occasion when they had been asked to justify their design decisions in the context of Regulation 13 of CDM. Speaking about the results of the initiative, Kevin Myers, Chief Inspector of Construction said: "It is of serious concern to HSE that many designers are still failing to understand and act on their responsibilities to protect those affected by their design decisions. If the construction industry is to improve its health and safety performance further, all duty holders, including designers, must do more to reduce risks on site, particularly in relation to falls. "This initiative is part of our intervention strategy targeting all CDM duty holders, not just site contractors, and it has revealed that many designers need to improve their understanding of how to comply with Regulation 13 of CDM. The HSE will continue to work with industry to bring about these improvements, but designers can also expect that where we find them failing to meet their responsibilities, we will take enforcement action," said Mr Myers. Some examples of poor practice identified by HSE's inspectors were; 1. A designer had specified the use of roof anchors to provide a safety harness attachment point for the cleaning of roof-mounted windows on a 3-storey domestic property. The anchor point however could not be safely reached from the roof access point. As a result of the meeting the designer agreed to review the design of the roof windows to allow them to be cleaned from within the building. 2. A designer for a steel-framed building had specified the use of a running line and harness system for maintenance and cleaning of the glass atrium in the centre of the building. The glass from which the atrium was to be constructed was non-load bearing however. As a result of the meeting the designer reviewed the design of the atrium and changed the specification of the glass so that it could withstand an impact fall from a worker on the roof. 3. During the construction of a theatre complex the principal contractor had used a birdcage scaffold costing £12,000 as a means of fall protection during the installation of an irregular roof covering. The scaffold prevented access into the auditorium by other construction trades for 3 weeks, and together with the scaffold erection/dismantling time added 4 weeks to the build programme. Safety nets could have been specified by the designer and attachment points incorporated into the design of the steel beams. The nets would have cost £4,000 and not delayed the project. |
Christopher Hunt MCIAT is not an Architect or a member of the RIBA but a Chartered Architectural Technologist - a professional building designer specialising in residential development from home extensions to new builds including conversions and refurbishments. He is a full member of CIAT which is a different and alternative qualifying body for professionals dealing with building design. If you specifically want an Architect click this link Home page About us Previous schemes gallery Client guides Client options after approval Construction News CIAT News Resources Home Building Contact Us Site Map |
|
|
|
|
Client Area:- Visit our Social Network Pages |
|
|
Work Areas
Residential development for household extensions, conversions and new dwellings. Measured surveys and roof inspection reports. Drawing plans on cad and specifications for planning permission, planning consent, planning approval, local authority approvals, building surveys and party wall act. Chartered Architectural Technologists belong to CIAT (the Chartered institute of Architectural Technologists). Key search phrases include - building designers, extend your home, extension guide, permitted development, planning advice, planning guide, planning gain. |
|
|
Article of the month:- Home building design ideas....
|
This page last updated:
© Copyright Christopher Hunt 2014. All Rights
Reserved.
|


 All those who work in the construction industry have their part to play looking
after their own health and safety and in improving the industry’s health and safety record.
All those who work in the construction industry have their part to play looking
after their own health and safety and in improving the industry’s health and safety record.






