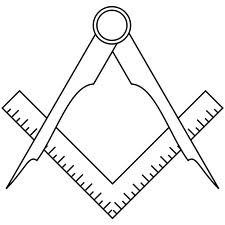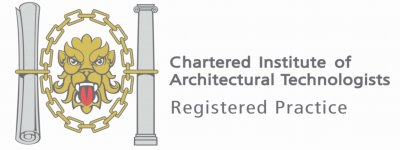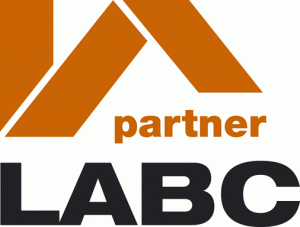| the Christopher Huntpractice architectural and building design for residential development |
|
Site
Menu
 |
|
|
Home Building Techniques
Home building techniques often refers to the various types of construction methods for each element of the build. Walls for example are usually either full masonry construction or timber frame. Roofing structures also have variations for home building techniques such as traditionally carcassed using sawn timbers on site by the carpenter to a pre-approved design by the house extension designer or pre formed roof trusses made in a factory and brought onto site ready for simple erection. Other techniques are also coming online for home building such as the use of SIP panels for the walls, roof and floors. These are normally engineered factory made composite structural panels incorporating timber and insulation bonded together to form a very strong ridged but light weight fabric that can be simply erected on site between a framework or as a jointed component. More radical home building techniques can include the use of rammed earth tyres for walling or straw bales to satisfy the eco-mentalists amongst us with their beards and Jesus creepers but these are few & far between - usually one off experimental projects for the great unwashed who have obtained some form of spurious left wing think tank funding. NOTE - These are general discussion articles only.
|
Christopher Hunt MCIAT is not an Architect or a member of the RIBA but a Chartered Architectural Technologist - a professional building designer specialising in residential development from home extensions to new builds including conversions and refurbishments. He is a full member of CIAT which is a different and alternative qualifying body for professionals dealing with building design. If you specifically want an Architect click this link Home page About us Previous schemes gallery Client guides Client options after approval Construction News CIAT News Resources Home Building Contact Us Site Map |
|
|
|
|
Client Area:- Visit our Social Network Pages |
|
|
Work Areas
Residential development for household extensions, conversions and new dwellings. Measured surveys and roof inspection reports. Drawing plans on cad and specifications for planning permission, planning consent, planning approval, local authority approvals, building surveys and party wall act. Chartered Architectural Technologists belong to CIAT (the Chartered institute of Architectural Technologists). Key search phrases include - building designers, extend your home, extension guide, permitted development, planning advice, planning guide, planning gain. |
|
|
Article of the month:- Home building design ideas....
|
This page last updated:
© Copyright Christopher Hunt 2014. All Rights
Reserved.
|







