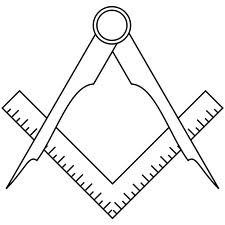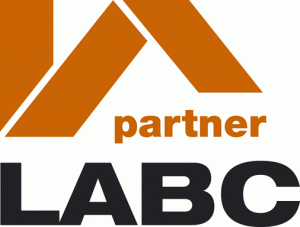| the Christopher Huntpractice architectural and building design for residential development |
|
Site
Menu
 |
|
|
Home Building Prices
A detailed budget costing plan will help you to assess the overall financial feasibility of your home building extension project, comparing total costs with your home’s end value - something many lenders, especially the banks, will want to see before they will release any funds for a home extension. There are many factors that determine the cost of building your own home or home extension, from how much work you may do yourself, to the level of professional involvement from an home extension architect or project manager. Things that can affect the home building price are the shape, size and height of your home design, to the quality of the fixtures and fittings you choose within the home extension. Even the region you live in can affect the build costs because labour prices vary across the UK. So What Will My Project Cost?Here's how to assess your future home extension costs and understand how they are affected. The Average Build Cost Guide indicates the average cost per square metre for building new one-off houses across the UK. These average figures are calculated from real project costs recorded by the Royal Institute of Chartered Surveyors’ Building Cost Information Service, and are based on gross internal floor area (the inside of the external walls). The figures they indicate are for three different levels of quality, from standard to excellent, and for three sizes of house, to allow for the economies of scale achieved on larger projects. By adjusting these average home building figures to suit the characteristics of your individual project, you will get a good indication of how much it will cost to build your home in today’s market. First you will need to work out the total internal floor area of your proposed plans using a scale ruler (or ask your home extension designer to work this out for you). To work out the home extension build cost you need to find the relevant cost per square metre for your project from the table, and multiply this by your total floor area. NOTE - These are general discussion articles only.
|
Christopher Hunt MCIAT is not an Architect or a member of the RIBA but a Chartered Architectural Technologist - a professional building designer specialising in residential development from home extensions to new builds including conversions and refurbishments. He is a full member of CIAT which is a different and alternative qualifying body for professionals dealing with building design. If you specifically want an Architect click this link Home page About us Previous schemes gallery Client guides Client options after approval Construction News CIAT News Resources Home Building Contact Us Site Map |
|
|
|
|
Client Area:- Visit our Social Network Pages |
|
|
Work Areas
Residential development for household extensions, conversions and new dwellings. Measured surveys and roof inspection reports. Drawing plans on cad and specifications for planning permission, planning consent, planning approval, local authority approvals, building surveys and party wall act. Chartered Architectural Technologists belong to CIAT (the Chartered institute of Architectural Technologists). Key search phrases include - building designers, extend your home, extension guide, permitted development, planning advice, planning guide, planning gain. |
|
|
Article of the month:- Home building design ideas....
|
This page last updated:
© Copyright Christopher Hunt 2014. All Rights
Reserved.
|







