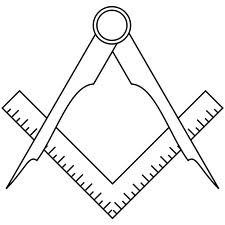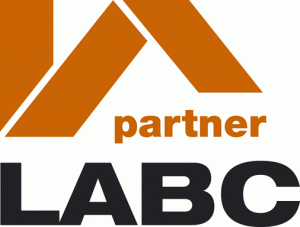| the Christopher Huntpractice architectural and building design for residential development |
|
Site
Menu
 |
|
|
Home Building Plans
Home building plans for new houses or home extensions are usually prepared by an experienced home extension designer or architect engaged directly by the client or home owner. This 'design agent' is usually a local service provider simply for ease of travelling & affordability. However, given the advent of the internet there are now many service providers offering home building plans as a sort of DIY arrangement or partnership with the homeowner. Some will not even visit your property in order to take a measured survey and will reply on your own sketch dimensioned survey details - all very worrying if you ask me on several levels. All building plans are in essence the way a home extension designer conveys their design to the client, builders and local authorities. The client will normally appoint an architect or home extension designer to make their vision of their home or building become a construction reality and there are many ways that this can be done through sketches, sketch models, detail models, photo montages and the most common being home extension building plans. Every project will require a full set of building plans for planning permission and for building regulation approval. The building plans for planning approval are set out to show the basic shape and scale of the proposal and the building regulation drawing will highlight the construction techniques required to make the building a safe and secure building. The drawings provided will be scaled drawings either hand drawn or produced by a CAD package. The drawings will have hatching and line type differentials to show certain details. The drawing will consist of plans or overhead views and elevations. The planning drawings will show existing and proposed so that the local authority can judge how the proposals will appear, this helps them to make a decision as to whether or not the suggested design is suitable not only for the building but also for the local area. The home building plans produced for building control will show different aspects, they will highlight the robust details such as floor and wall construction and also any structural elements that are required. Many of these structural elements will require the services of an engineer to calculate the stresses and forces they will be placed under. These calculations are checked by the building control office along with the drawings and if any issues need to be addressed this is usually sent out to the home extension designer. The building control inspector will make several visits to site to make sure that the work is being carried out to a satisfactory level and that all items specified are suitable to site and being constructed accordingly. In some cases if a building has not been built in line with the approved building plans then the inspector may request that the work is to be rebuilt in accordance with the drawings, for this reason alone it is very important that when getting building plans produced that they are high quality and detailed fully. Therefore, would you utilise the services of a remote CAD operator drawing home extension plans to your own dimensioned sketches? NOTE - These are general discussion articles only.
|
Christopher Hunt MCIAT is not an Architect or a member of the RIBA but a Chartered Architectural Technologist - a professional building designer specialising in residential development from home extensions to new builds including conversions and refurbishments. He is a full member of CIAT which is a different and alternative qualifying body for professionals dealing with building design. If you specifically want an Architect click this link Home page About us Previous schemes gallery Client guides Client options after approval Construction News CIAT News Resources Home Building Contact Us Site Map |
|
|
|
|
Client Area:- Visit our Social Network Pages |
|
|
Work Areas
Residential development for household extensions, conversions and new dwellings. Measured surveys and roof inspection reports. Drawing plans on cad and specifications for planning permission, planning consent, planning approval, local authority approvals, building surveys and party wall act. Chartered Architectural Technologists belong to CIAT (the Chartered institute of Architectural Technologists). Key search phrases include - building designers, extend your home, extension guide, permitted development, planning advice, planning guide, planning gain. |
|
|
Article of the month:- Home building design ideas....
|
This page last updated:
© Copyright Christopher Hunt 2014. All Rights
Reserved.
|







