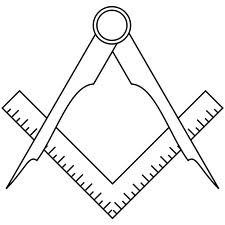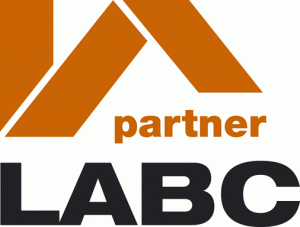| the Christopher Huntpractice architectural and building design for residential development |
|
Site
Menu
 |
|
|
Home Building Manual
When building a house or a home extension, ideally, the weather will be perfect, all the materials will arrive on time and intact, and the trades people will be ready and on time. Unfortunately this is a very rare occasion. The weather could take a turn for the worse, building materials could be late or items missing, the electrician could be held up at another job, or any number of things could go wrong. The point is that building a house or home extension can be a chaotic event. So, would a home building manual (if there is such a thing) be of any help? Would a step by step guide to building a house or home extension and some idea what each step involves be a great idea. While certain things must happen before others, like the foundation goes in before the roof, other things may be completed in a different order without creating many problems. In other words any home building manual is to be treated as a general guide to construction.
Most homeowners who employ professionals right from the start such as architects, building designers and
home builders or contractors would normally not require a home building manual so many of these books are
sold to the self builders.
NOTE - These are general discussion articles only. |
Christopher Hunt MCIAT is not an Architect or a member of the RIBA but a Chartered Architectural Technologist - a professional building designer specialising in residential development from home extensions to new builds including conversions and refurbishments. He is a full member of CIAT which is a different and alternative qualifying body for professionals dealing with building design. If you specifically want an Architect click this link Home page About us Previous schemes gallery Client guides Client options after approval Construction News CIAT News Resources Home Building Contact Us Site Map |
|
|
|
|
Client Area:- Visit our Social Network Pages |
|
|
Work Areas
Residential development for household extensions, conversions and new dwellings. Measured surveys and roof inspection reports. Drawing plans on cad and specifications for planning permission, planning consent, planning approval, local authority approvals, building surveys and party wall act. Chartered Architectural Technologists belong to CIAT (the Chartered institute of Architectural Technologists). Key search phrases include - building designers, extend your home, extension guide, permitted development, planning advice, planning guide, planning gain. |
|
|
Article of the month:- Home building design ideas....
|
This page last updated:
© Copyright Christopher Hunt 2014. All Rights
Reserved.
|







