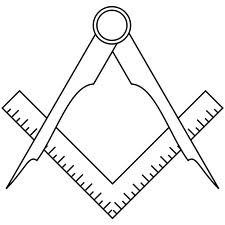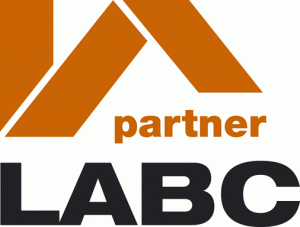| the Christopher Huntpractice architectural and building design for residential development |
|
Site
Menu
 |
|
|
Home Building Information
Everyone is after information these days and home building is no exception. More and more clients want to know the detail of their home extension so having clear and precise information presented by their home extension architect or designer is vital. Home building information is not just limited to the plans or design drawings. Most house extension construction plans require a separate and dedicated specification manual which contains all the written requirements of what the home extension designer is requiring and for compliance under the Building regulations. Apart from some of the technical detail, it is important that the house extension designers drawings and specifications are easily understood by the homeowner to ensure that they understand what they are getting. Sometimes, home building information can be enhanced and made clearer by the use of 3D modelling on the computer. More programmes have now come on stream that can make this process fairly simply after a short learning period. Many homeowners have actually prepared their own perspective or 3D model themselves in trying to express their own vision for the house extension. NOTE - These are general discussion articles only.
|
Christopher Hunt MCIAT is not an Architect or a member of the RIBA but a Chartered Architectural Technologist - a professional building designer specialising in residential development from home extensions to new builds including conversions and refurbishments. He is a full member of CIAT which is a different and alternative qualifying body for professionals dealing with building design. If you specifically want an Architect click this link Home page About us Previous schemes gallery Client guides Client options after approval Construction News CIAT News Resources Home Building Contact Us Site Map |
|
|
|
|
Client Area:- Visit our Social Network Pages |
|
|
Work Areas
Residential development for household extensions, conversions and new dwellings. Measured surveys and roof inspection reports. Drawing plans on cad and specifications for planning permission, planning consent, planning approval, local authority approvals, building surveys and party wall act. Chartered Architectural Technologists belong to CIAT (the Chartered institute of Architectural Technologists). Key search phrases include - building designers, extend your home, extension guide, permitted development, planning advice, planning guide, planning gain. |
|
|
Article of the month:- Home building design ideas....
|
This page last updated:
© Copyright Christopher Hunt 2014. All Rights
Reserved.
|







