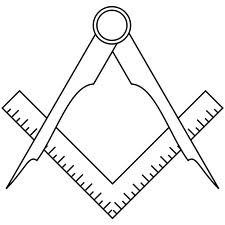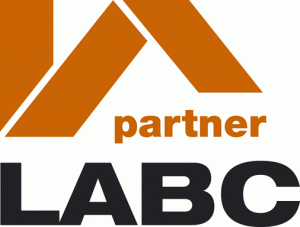| the Christopher Huntpractice architectural and building design for residential development |
|
Site
Menu
 |
|
|
Home Building Foundations
All new buildings require foundations but there are a great many foundation designs to choose from. The secret is to select the best home building foundation at the cheapest cost. If a home building foundation is too over engineered it will waste money. Home extensions for example that are on stable high bearing capacity ground will only require a basic trench fill foundation and the Building Regulations usually accept a 1M deep foundation. The foundations width is usually 600mm wide for an external cavity wall but this can be reduced if someone is prepared to calculate and prove that a lesser width of foundation will not exceed the estimated bearing pressure of the subsoil. Engineered designed foundations are sometimes required for a home building and this is when the subsoil is unstable (clay) or of made up ground. These home building foundations can range from manually installed pad and beam foundations to deep piled foundations of very high cost. Some home owners are advised to obtain a soil test for the site before starting on site when suspicious ground conditions are suspected. Although this can be another high cost professional services element it can save thousands of pounds during the build to enable the foundations to be correctly sized and designed for the new home building works. NOTE - These are general discussion articles only. |
Christopher Hunt MCIAT is not an Architect or a member of the RIBA but a Chartered Architectural Technologist - a professional building designer specialising in residential development from home extensions to new builds including conversions and refurbishments. He is a full member of CIAT which is a different and alternative qualifying body for professionals dealing with building design. If you specifically want an Architect click this link Home page About us Previous schemes gallery Client guides Client options after approval Construction News CIAT News Resources Home Building Contact Us Site Map |
|
|
|
|
Client Area:- Visit our Social Network Pages |
|
|
Work Areas
Residential development for household extensions, conversions and new dwellings. Measured surveys and roof inspection reports. Drawing plans on cad and specifications for planning permission, planning consent, planning approval, local authority approvals, building surveys and party wall act. Chartered Architectural Technologists belong to CIAT (the Chartered institute of Architectural Technologists). Key search phrases include - building designers, extend your home, extension guide, permitted development, planning advice, planning guide, planning gain. |
|
|
Article of the month:- Home building design ideas....
|
This page last updated:
© Copyright Christopher Hunt 2014. All Rights
Reserved.
|







