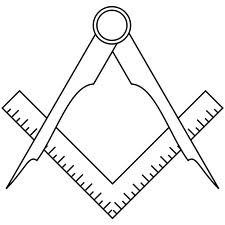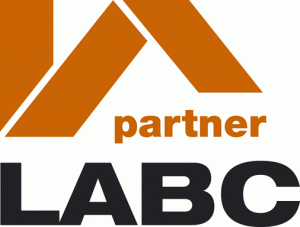| the Christopher Huntpractice architectural and building design for residential development |
|
Site
Menu
 |
|
|
Home Building Floor Plans
All home extension designs are usually relayed to the client or building owner in the form of drawn plans which may also include other details such as floor plans, elevations, sections, site and location plans. Perhaps the most important element of any home building plans for understanding what is being proposed and how the scheme will work will be the floor plans. The home building floor plans will identify how each space is to be used and laid out for constructing the walls during the build on site. These floor plans usually contain the most information with regard to what is required such as electrical fittings, surface materials, heating provision etc. The floor plans of the building can also identify the supports for other elements of the structure and how they will be placed for structural analysis such as steel or timber beams, roof rafters, floor and ceiling joists for example. Many home extension designers work on the floor plans of the building first but visually interpreting the external appearance within their minds eye. Other home extension designers will work externally on the buildings elevations first and then layout the external walls and floor plans accordingly to suit the external design. NOTE - These are general discussion articles only. |
Christopher Hunt MCIAT is not an Architect or a member of the RIBA but a Chartered Architectural Technologist - a professional building designer specialising in residential development from home extensions to new builds including conversions and refurbishments. He is a full member of CIAT which is a different and alternative qualifying body for professionals dealing with building design. If you specifically want an Architect click this link Home page About us Previous schemes gallery Client guides Client options after approval Construction News CIAT News Resources Home Building Contact Us Site Map |
|
|
|
|
Client Area:- Visit our Social Network Pages |
|
|
Work Areas
Residential development for household extensions, conversions and new dwellings. Measured surveys and roof inspection reports. Drawing plans on cad and specifications for planning permission, planning consent, planning approval, local authority approvals, building surveys and party wall act. Chartered Architectural Technologists belong to CIAT (the Chartered institute of Architectural Technologists). Key search phrases include - building designers, extend your home, extension guide, permitted development, planning advice, planning guide, planning gain. |
|
|
Article of the month:- Home building design ideas....
|
This page last updated:
© Copyright Christopher Hunt 2014. All Rights
Reserved.
|







