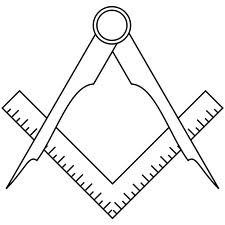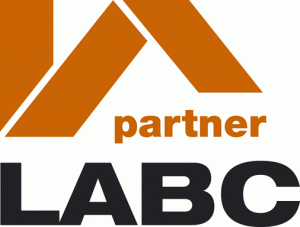| the Christopher Huntpractice architectural and building design for residential development |
|
Site
Menu
 |
|
|
Home Building Elevations
The term home building elevations usually refers to what is shown on the Architects or other home designers plans as to what the new home building will look like. These are normally referred to as front, side and rear elevations. Most home building elevations are drawn to a scale of 1:100 although some large buildings are shown down to scale of 1:200 or smaller home building elevations are drawn larger at a scale of 1:50. Sometimes sectional elevations are used where a visual cut line through a home building may have to go through p[art of the structure. These are usually added to show elevations of normally hard to view elevations of the actual building in the real world. Home building elevations are particularly useful for showing clients a designers vision of the scheme proposal or to confirm that the client or building owner is achieving their requirements. NOTE - These are general discussion articles only. |
Christopher Hunt MCIAT is not an Architect or a member of the RIBA but a Chartered Architectural Technologist - a professional building designer specialising in residential development from home extensions to new builds including conversions and refurbishments. He is a full member of CIAT which is a different and alternative qualifying body for professionals dealing with building design. If you specifically want an Architect click this link Home page About us Previous schemes gallery Client guides Client options after approval Construction News CIAT News Resources Home Building Contact Us Site Map |
|
|
|
|
Client Area:- Visit our Social Network Pages |
|
|
Work Areas
Residential development for household extensions, conversions and new dwellings. Measured surveys and roof inspection reports. Drawing plans on cad and specifications for planning permission, planning consent, planning approval, local authority approvals, building surveys and party wall act. Chartered Architectural Technologists belong to CIAT (the Chartered institute of Architectural Technologists). Key search phrases include - building designers, extend your home, extension guide, permitted development, planning advice, planning guide, planning gain. |
|
|
Article of the month:- Home building design ideas....
|
This page last updated:
© Copyright Christopher Hunt 2014. All Rights
Reserved.
|







