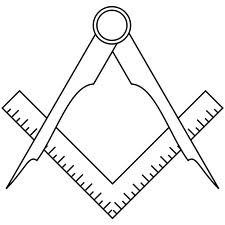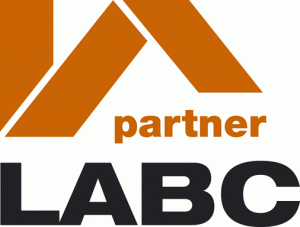| the Christopher Huntpractice architectural and building design for residential development |
|
Site
Menu
 |
|
|
Home Building costs
Construction costs for a new home building vary depending on the quality of the specification, the size, the number of storeys and your own level of involvement, either in managing the build or in undertaking some of the building work. You can get a quick estimate of the likely cost per square metre (£/m2) for your project by visiting the RICS web site. The guide is based on figures researched by the Building Cost Information Service (BCIS) of the Royal Institution of Chartered Surveyors (RICS) for the purpose of estimating rebuilding costs. The Guide to home Rebuilding Costs is available priced £45 from RICS (020 7222 7000). The figures are adjusted to remove professional fees and demolition costs which are not always applicable to homebuilding projects. The average build cost figures provided are based on houses built using standard block or timber frame construction methods. They are not applicable to the following:
The Build Cost Guide: Your Questions Answered How does a builder arrive at home building costs? Every builder will have their own method based upon experience & technology. Some may even out source their home building costs to external consultants. Sometimes the builders track their own previous home building costs & then update them monthly using the Rebuilding Cost Guide indices published by the Building Cost Information Service (part of RICS). How do I measure my intended new house? Gross internal floor area is the measure we use (the most common in the industry). It’s the area of a building measured to the internal face of each perimeter wall for each floor level. It includes areas occupied by internal walls and partitions. Do the figures include VAT? Most builders are VAT registered so you will need to ensure that any home rebuilding costs they provide are with or without VAT added for home extension work for example. If you are self-building you won’t pay VAT on labour or materials, so the figures quoted below don’t account for VAT. Don’t forget that you’ll need to account in cash flow for the VAT you’ll pay upfront and be able to claim back later under the 719 scheme. NOTE - These are general discussion articles only. |
Christopher Hunt MCIAT is not an Architect or a member of the RIBA but a Chartered Architectural Technologist - a professional building designer specialising in residential development from home extensions to new builds including conversions and refurbishments. He is a full member of CIAT which is a different and alternative qualifying body for professionals dealing with building design. If you specifically want an Architect click this link Home page About us Previous schemes gallery Client guides Client options after approval Construction News CIAT News Resources Home Building Contact Us Site Map |
|
|
|
|
Client Area:- Visit our Social Network Pages |
|
|
Work Areas
Residential development for household extensions, conversions and new dwellings. Measured surveys and roof inspection reports. Drawing plans on cad and specifications for planning permission, planning consent, planning approval, local authority approvals, building surveys and party wall act. Chartered Architectural Technologists belong to CIAT (the Chartered institute of Architectural Technologists). Key search phrases include - building designers, extend your home, extension guide, permitted development, planning advice, planning guide, planning gain. |
|
|
Article of the month:- Home building design ideas....
|
This page last updated:
© Copyright Christopher Hunt 2014. All Rights
Reserved.
|







