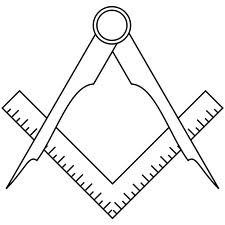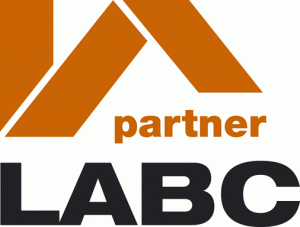| the Christopher Huntpractice architectural and building design for residential development |
|
Site
Menu
 |
|
|
Home Building budget spread sheet
The primary purpose of preparing a home building budget spread sheet is to understand and control costs. Beginning with the estimates, you are able to better guess the total cost amount for the style and size of a home on a particular plot. At the very least a site owner should be able to consider if the project is feasible once estimates are made. The total cost amount can be broken into two categories: hard costs and soft costs. Hard costs include labour and material to build the house. Soft costs include everything else. The home building budget spread sheet format outlines products and services which one utilizes during the Design/Build process. The budget estimate for material and labour is associated with the scope of Drawings and Specifications. These budgetary considerations BEGIN early in the planning phase of the Design/Build process. Consider the initial study of costs as an exercise in project feasibility. Based on your projection of costs for material and labour, the Owner should be able to weigh and consider the Design and Build options. With estimates prepared from the home building budget spread sheet, attention can be given to the Budget review process: 1-identify priorities, 2-recognize trade-offs, 3-do cost/benefit analysis, 4-revise cost estimate. The percentage estimate of hard costs is a ball park guess. It simply is a beginning point for determining if the amount you have to spend is even close to the house you want to build. One should realise that this is a very VOLATILE home building budget estimate. There is a cost range from economy, to modest, to custom, to luxury which CORRELATES with the products and materials you choose to install in your home. Match material/product choices with the price category in which you can afford to build. NOTE - These are general discussion articles only.
|
Christopher Hunt MCIAT is not an Architect or a member of the RIBA but a Chartered Architectural Technologist - a professional building designer specialising in residential development from home extensions to new builds including conversions and refurbishments. He is a full member of CIAT which is a different and alternative qualifying body for professionals dealing with building design. If you specifically want an Architect click this link Home page About us Previous schemes gallery Client guides Client options after approval Construction News CIAT News Resources Home Building Contact Us Site Map |
|
|
|
|
Client Area:- Visit our Social Network Pages |
|
|
Work Areas
Residential development for household extensions, conversions and new dwellings. Measured surveys and roof inspection reports. Drawing plans on cad and specifications for planning permission, planning consent, planning approval, local authority approvals, building surveys and party wall act. Chartered Architectural Technologists belong to CIAT (the Chartered institute of Architectural Technologists). Key search phrases include - building designers, extend your home, extension guide, permitted development, planning advice, planning guide, planning gain. |
|
|
Article of the month:- Home building design ideas....
|
This page last updated:
© Copyright Christopher Hunt 2014. All Rights
Reserved.
|







