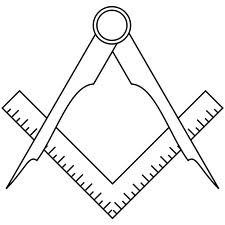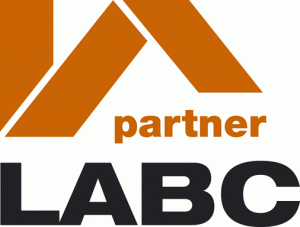| the Christopher Huntpractice architectural and building design for residential development |
|
Site
Menu
 |
|
|
Home Building Blueprints
Pre-made house plans for home building blueprints provide home builders with quality custom home plans at very attractive prices. Most offer an economical approach to acquiring working drawings which allow you the readiness to build without the delay and expense of meetings, design, and drawing time with architectural firms. Most pre made or stock house plans for home building have spacious floor plans, integrated structural design, all of which lead to fluid roof lines and attractive exterior appeal! These designs can lend themselves well to the aesthetics of the site and that of the surrounding environment. Stock house plans are usually working drawings. They are designed to conform to standard building codes and are ready to submit for Building Regulations Approval except for any local engineering and drainage requirements. Each set of home building blueprints (working drawings) you get normally contain all the information a builder will need to build your new home. You can normally make changes to any of the stock house plans to accommodate personal preferences and plot requirements but their may be a charge. NOTE - These are general discussion articles only. |
Christopher Hunt MCIAT is not an Architect or a member of the RIBA but a Chartered Architectural Technologist - a professional building designer specialising in residential development from home extensions to new builds including conversions and refurbishments. He is a full member of CIAT which is a different and alternative qualifying body for professionals dealing with building design. If you specifically want an Architect click this link Home page About us Previous schemes gallery Client guides Client options after approval Construction News CIAT News Resources Home Building Contact Us Site Map |
|
|
|
|
Client Area:- Visit our Social Network Pages |
|
|
Work Areas
Residential development for household extensions, conversions and new dwellings. Measured surveys and roof inspection reports. Drawing plans on cad and specifications for planning permission, planning consent, planning approval, local authority approvals, building surveys and party wall act. Chartered Architectural Technologists belong to CIAT (the Chartered institute of Architectural Technologists). Key search phrases include - building designers, extend your home, extension guide, permitted development, planning advice, planning guide, planning gain. |
|
|
Article of the month:- Home building design ideas....
|
This page last updated:
© Copyright Christopher Hunt 2014. All Rights
Reserved.
|







