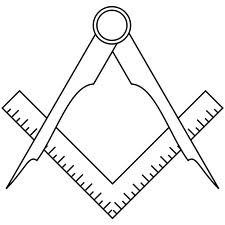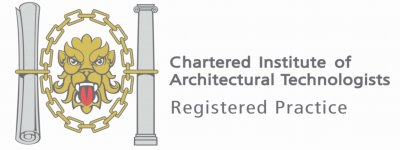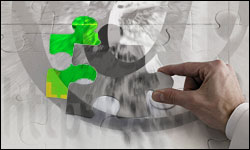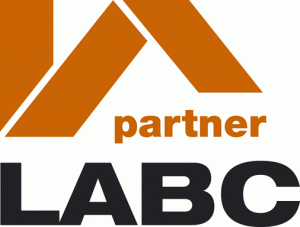| the Christopher Huntpractice architectural and building design for residential development |
|
Site
Menu
 |
|
|
The Initial Site Meeting - pre-design assessment.Ideal for new home purchasers before committing.Ideal for existing home owners
wanting to extend.
It is vital to have your scheme assessed right from the beginning. We provide a professional assessment of your project with a comprehensive viability report that is attached to our fee quotation.See our reviews & testimonials on ..... GET THE CORRECT ADVICE BEFORE YOU START !
The Christopher Hunt Practice fully understands this and has developed a unique 'pre-design assessment and report service' where we will come and visit your site, spend time listening to your needs and requirements. We will then analyse the site specific issues relating to Planning and Building Regulations and explain in detail how these may affect your building scheme together with an options list for your consideration. Unless you are able to properly 'risk assess' the proposed building scheme with regard to planning and design issues and consider all the 'options' together with a complete 'check-list' of the 'relevant issues' applicable to your site that the Council normally expect to be included or accommodated, then you run a serious risk of incurring abortive fees and wasted time for the required drawings and specifications.
Should you then decide to engage The Christopher Hunt Practice (CHP) for the full or partial Architectural Services element of your scheme then you can choose to engage his services in the normal manner. If you would like to view a short promotional video from our professional body CIAT please click here. Why we charge for this initial site meeting service - click here. Alternatively, for those clients wanting a more in depth 'full site analysis' then why not use our 'Property Potential Report' service (click here). This is where we identify every area of the site that could be successfully developed through the Planning system for those minded for 'maximum development' of the property or the site. This service is not cheap as it entails a desk study, research and a deeper analysis of not only Planning constraints but Permitted Development as well. This service is used a lot by clients seeking to purchase a property in the Green Belt and do not want to make a mistake. This Service Is For People who are.....
For 'current' home owners this initial service the following fixed fee
applies:- Site visit 10 - 20 Mile radius of Marlow :- £ 80.00 Site visit 20 - 40 Mile radius of Marlow :- £100.00 Site visit 40 - 60 mile radius of Marlow :- £150.00 Fee payable on day of meeting. Written feasibility report will follow within 48 hours. For 'prospective' home owners (looking at a property to purchase) this initial service the following fixed fee applies:- Site visit within 10 mile radius of Marlow :- £ 80.00 Site visit 10 - 20 Mile radius of Marlow :- £100.00 Site visit 20 - 40 Mile radius of Marlow :- £150.00 Site visit 40 - 60 mile radius of Marlow :- £200.00 Fee payable on day of meeting. Written feasibility report will follow within 48 hours. MEETING TIMES:- These are usually planned for a normal working week day either at 10.30am or 2.30pm simply to avoid wasted time in the rush hour traffic. For these speculative initial site meetings weekends, evenings or rush hour travel periods are not possible. Should you become a client later on then it is possible for extended meeting times. To take advantage of this offer simply fill out our online form or contact Christopher on:- Tel - 01628 473393 or email - A Member of:- Alternatively, why not drop in and visit us? Subject to current work loads and commitments, we will be more than happy to spend some time with you to listen you your ideas and requirements (by prior appointment only). So why not bring in some sketches and photographs over a coffee. This service is free provided I can limit it to two off site meetings per week. Give me a call or email to arrange a mutually convenient appointment. |
Christopher Hunt MCIAT is not an Architect or a member of the RIBA but a Chartered Architectural Technologist - a professional building designer specialising in residential development from home extensions to new builds including conversions and refurbishments. He is a full member of CIAT which is a different and alternative qualifying body for professionals dealing with building design. If you specifically want an Architect click this link Home page About us Previous schemes gallery Client guides Client options after approval Construction News CIAT News Resources Home Building Contact Us Site Map |
|
|
|
|
Client Area:- Visit our Social Network Pages |
|
|
Work Areas
Residential development for household extensions, conversions and new dwellings. Measured surveys and roof inspection reports. Drawing plans on cad and specifications for planning permission, planning consent, planning approval, local authority approvals, building surveys and party wall act. Chartered Architectural Technologists belong to CIAT (the Chartered institute of Architectural Technologists). Key search phrases include - building designers, extend your home, extension guide, permitted development, planning advice, planning guide, planning gain. |
|
|
Article of the month:- Home building design ideas....
|
This page last updated:
© Copyright Christopher Hunt 2014. All Rights
Reserved.
|



 Blindly engaging on design and drawing work before knowing the relevant issues
applicable to your scheme (Planning and Building Regulations) can be a costly mistake for any home or business
owner.
Blindly engaging on design and drawing work before knowing the relevant issues
applicable to your scheme (Planning and Building Regulations) can be a costly mistake for any home or business
owner. Christopher Hunt will then confirm all the details explained at the initial
meeting followed up with a concise written 'mini-feasibility report' which will also contain a
detailed 'fixed price fee quotation' for the Architectural Services element together will all
other fees and costs applicable to your scheme.
Christopher Hunt will then confirm all the details explained at the initial
meeting followed up with a concise written 'mini-feasibility report' which will also contain a
detailed 'fixed price fee quotation' for the Architectural Services element together will all
other fees and costs applicable to your scheme.





